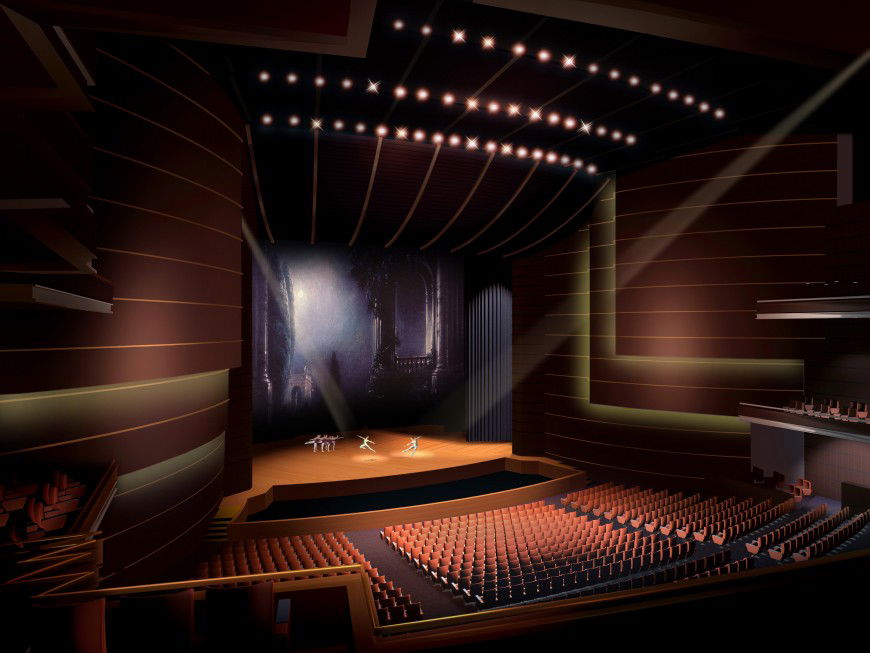Photo of city auditorium design JPEG file
Description
Photo of city auditorium design JPEG file in photo with detail of auditorium area,seating area with seat,lighting detail,designer wall and column detail,stage with artist performing area detail,etc.
Uploaded by:
Eiz
Luna
